IN BLOOM
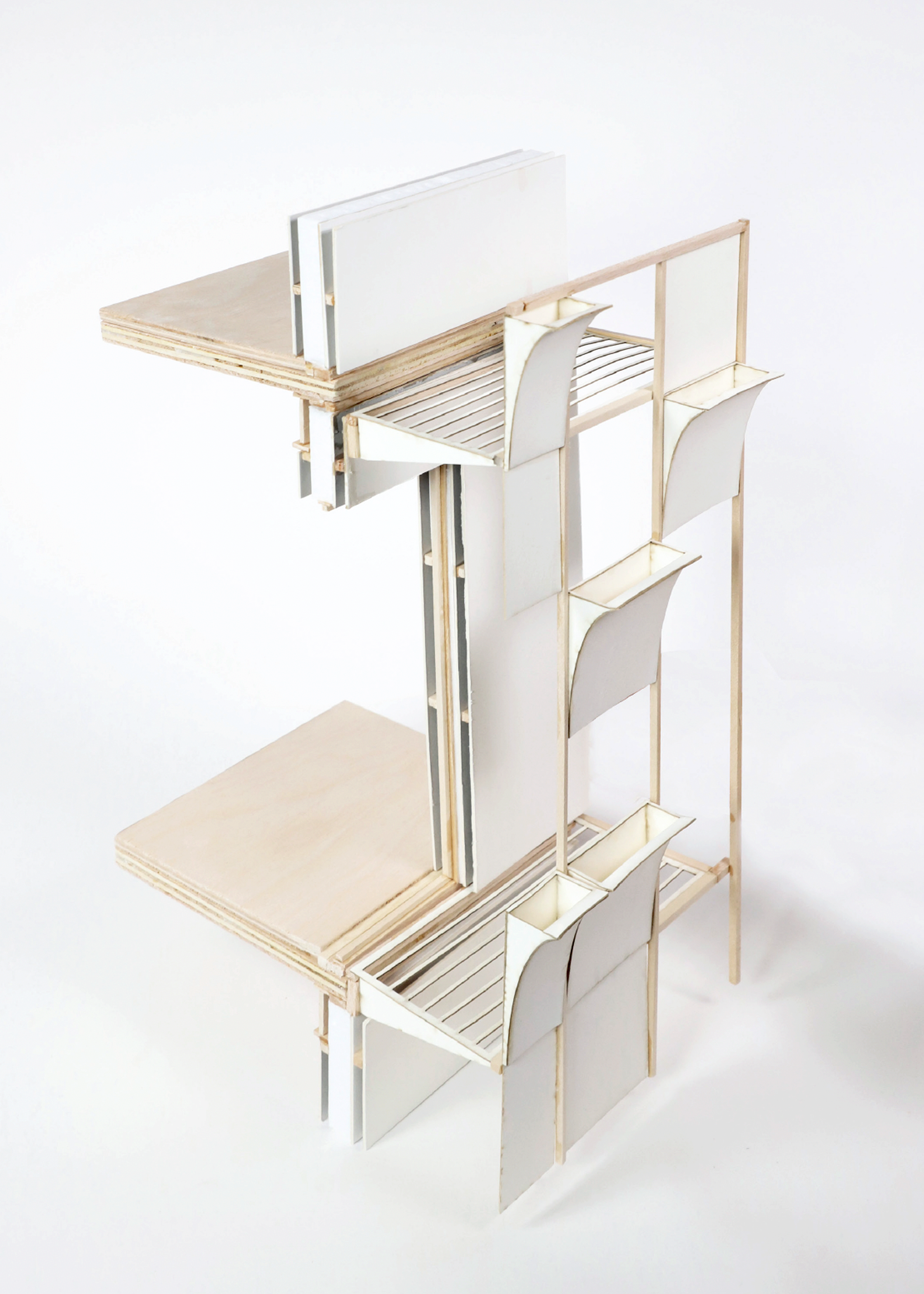
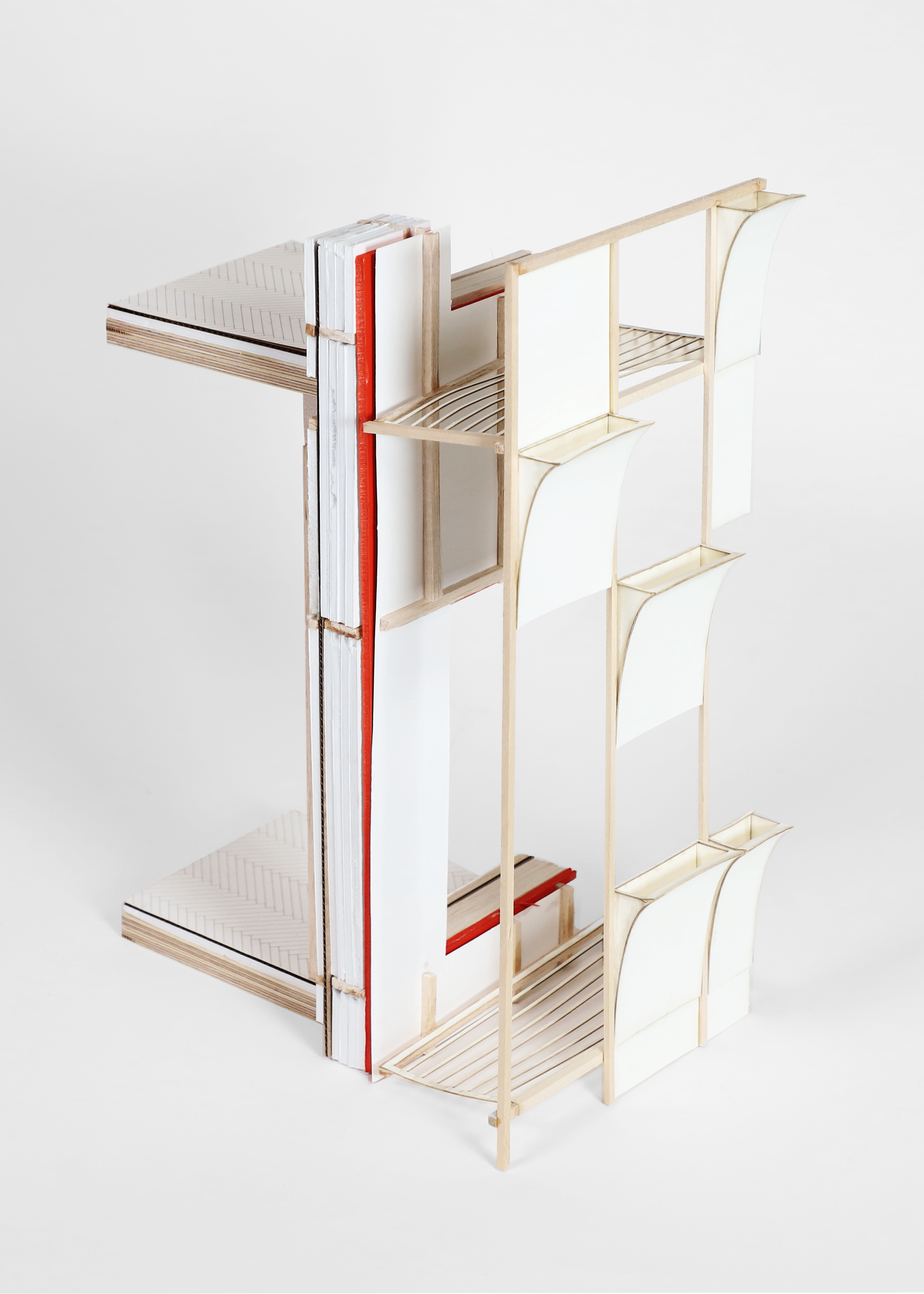
Aligned with What Cheer Flower Farm's mission, the community center prioritizes natural materials. A living facade, featuring a modular system of potted plants, blooms year-round, offering an immersive learning experience tied to natural growth cycles. Placed strategically for sunlight, the south facade houses public spaces, while the north houses private programs. The building's efficiency is enhanced by two wings, each with a dedicated circulation core, ensuring seamless movement within the center.
Details
Date
2023
Site
63 Magnolia St, Providence, RI, 02909
Credits
Architectural Design
Date
2023
Site
63 Magnolia St, Providence, RI, 02909
Credits
Ben Roland, Chae Yeon Woo, Sidney Om
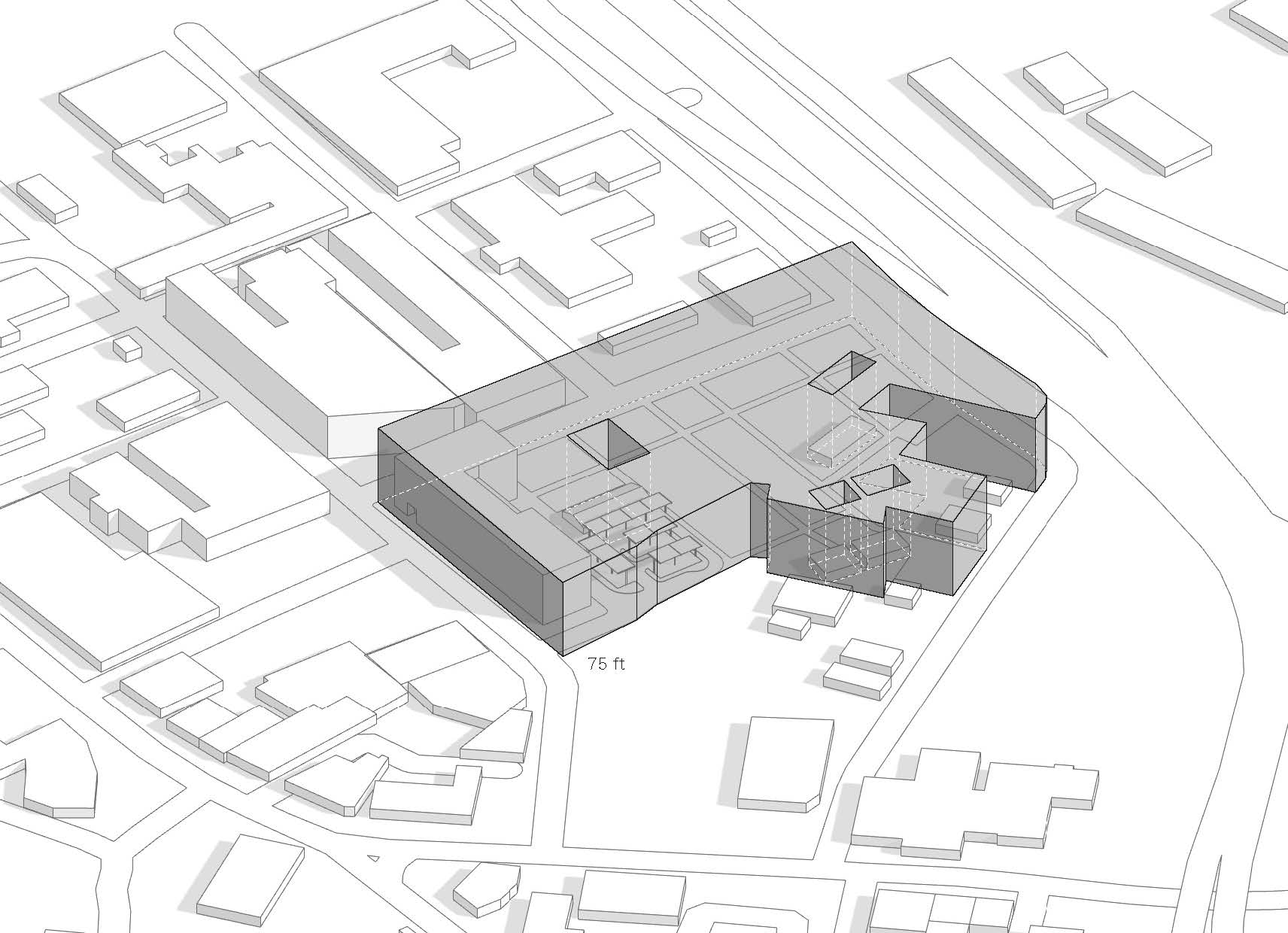
Zoning Diagram
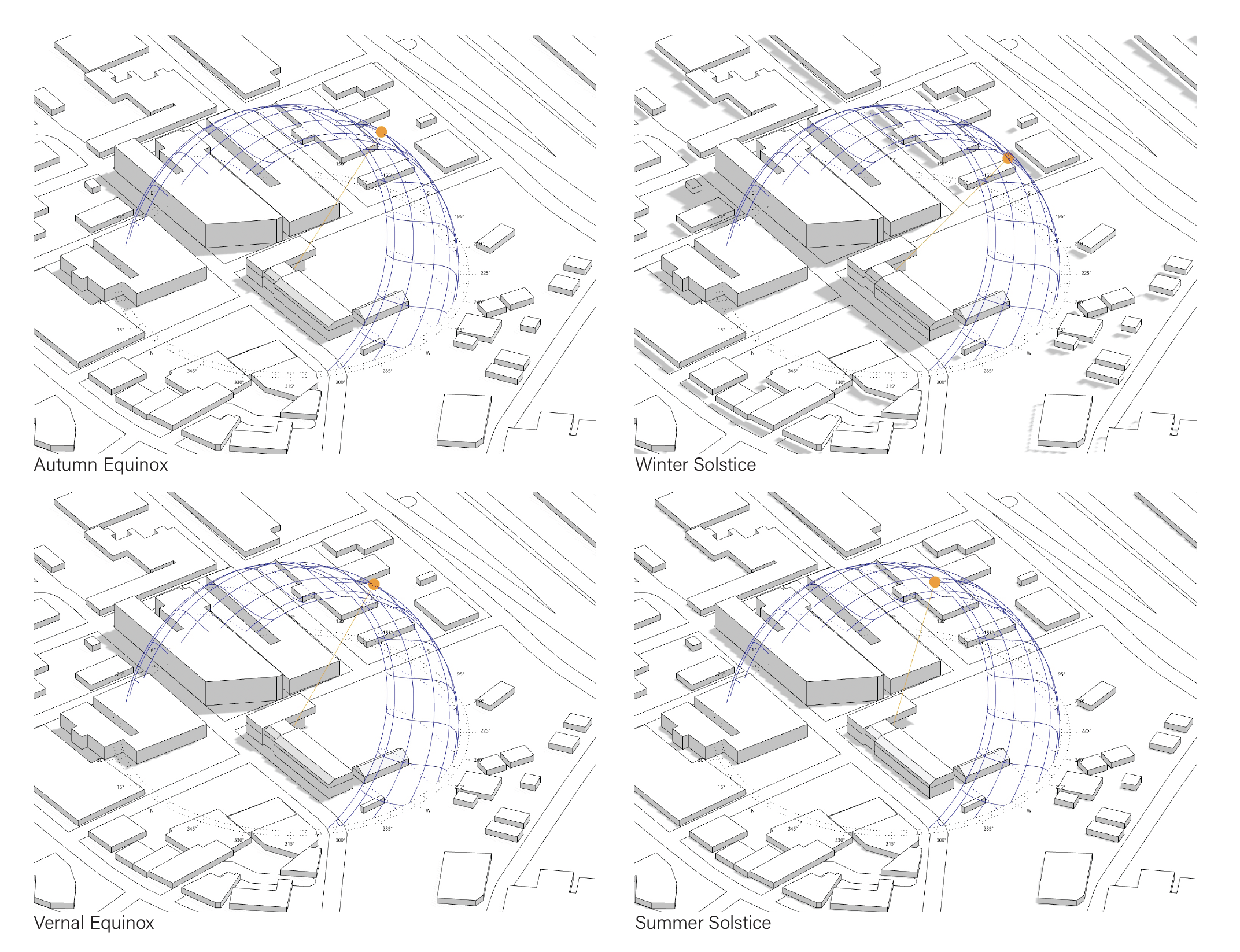
Sunpath Analysis
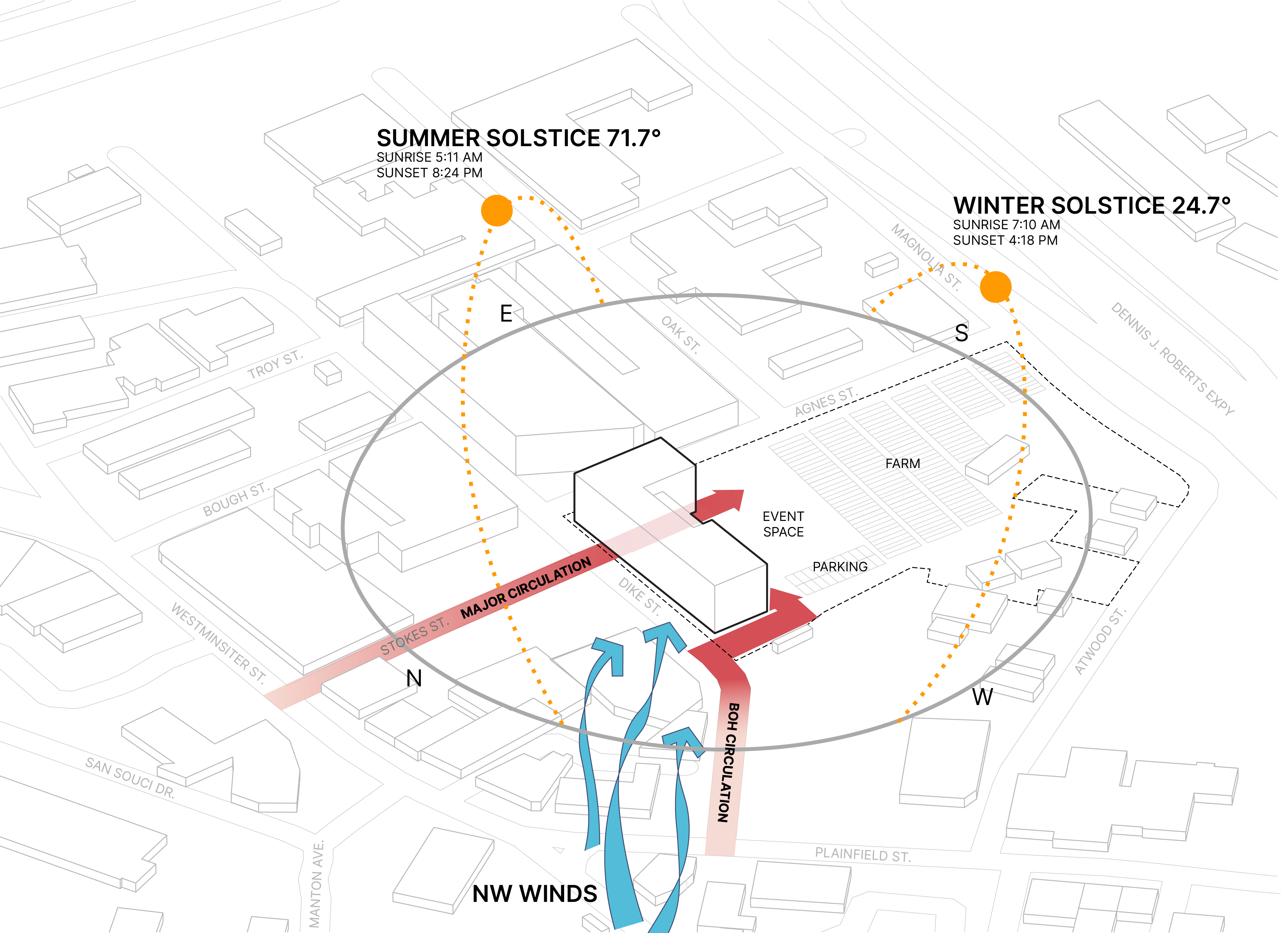
Circulation & Climate Diagram

Site Plan
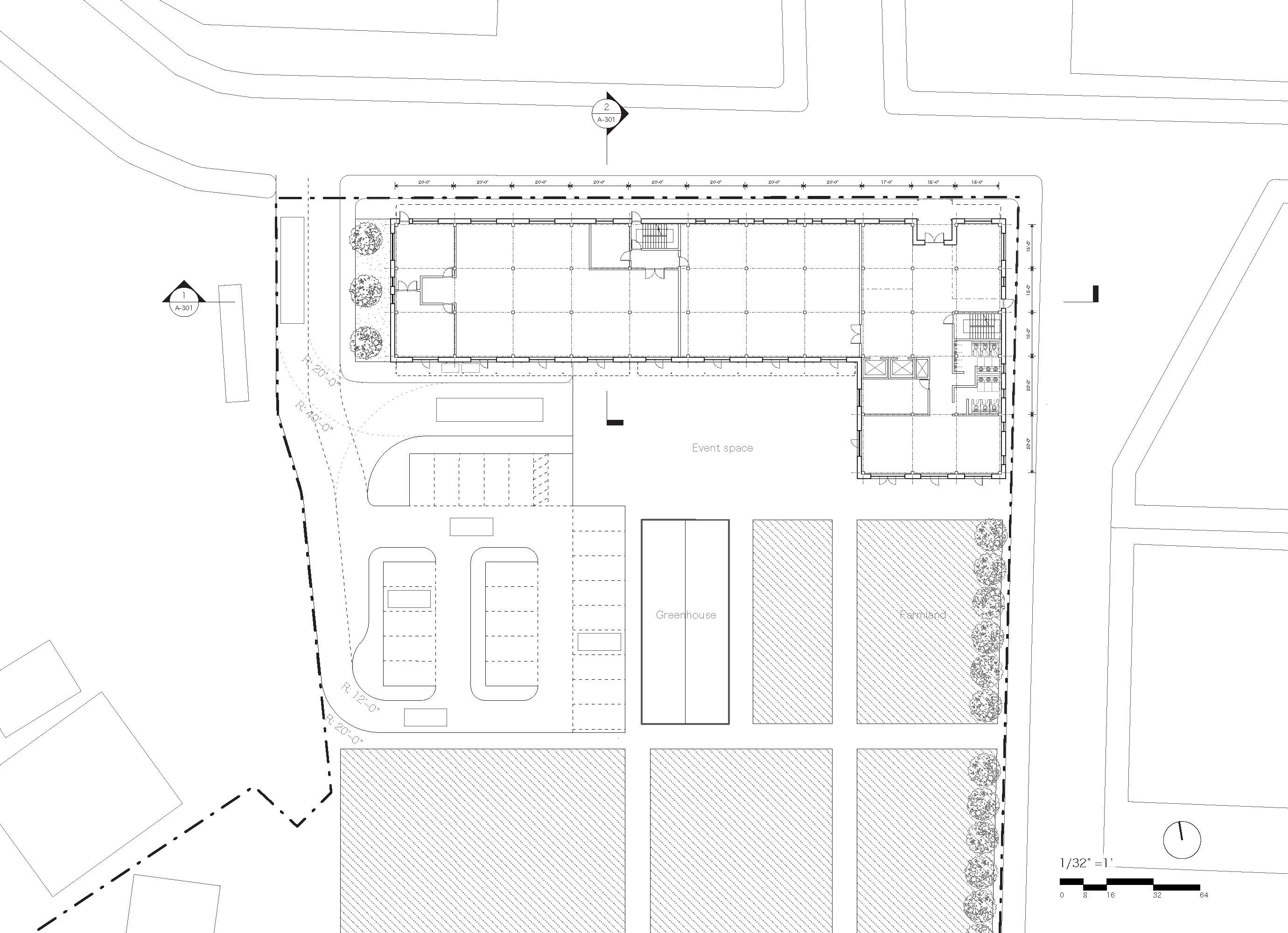 Parking and Access Plan
Parking and Access Plan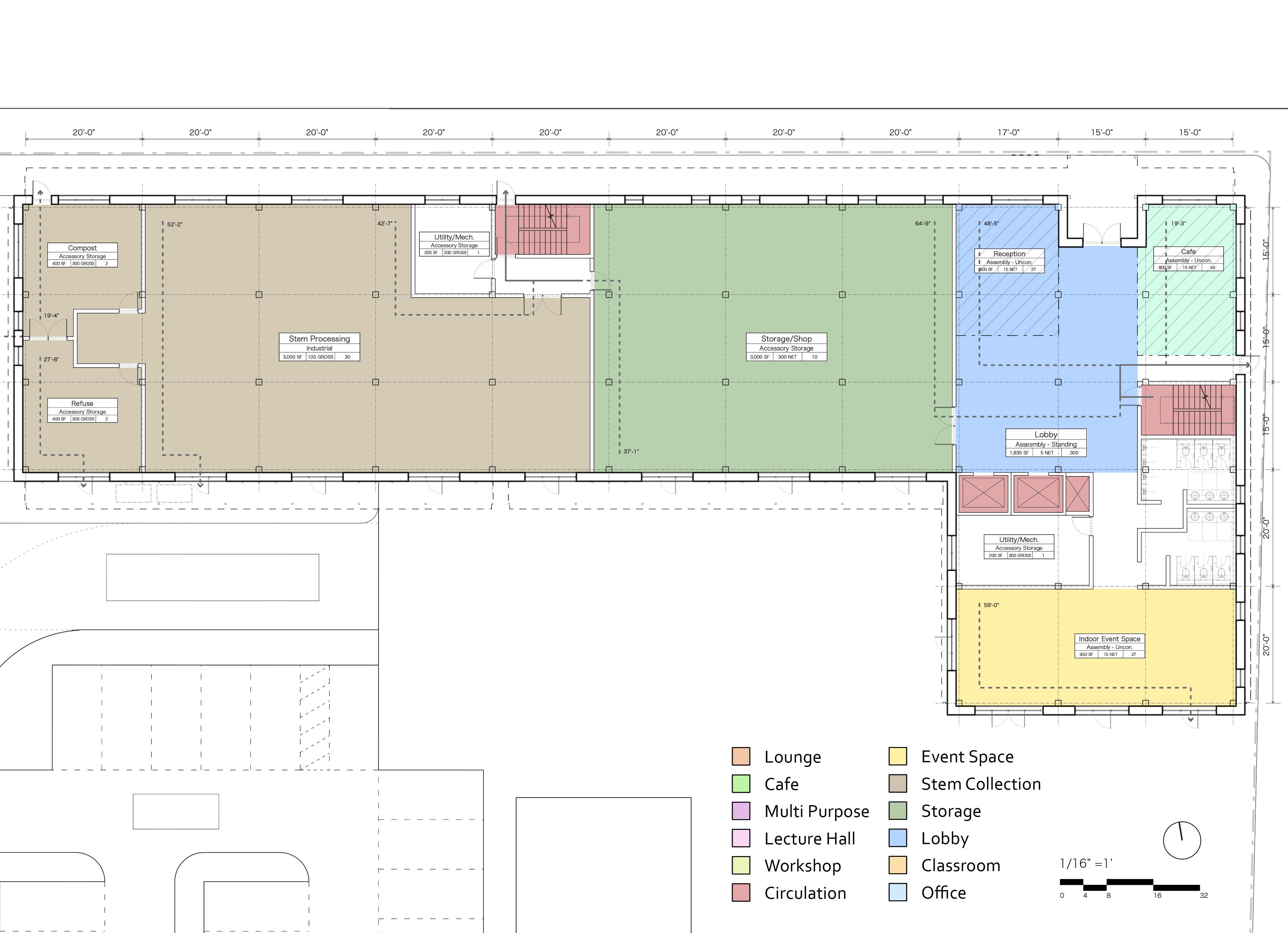
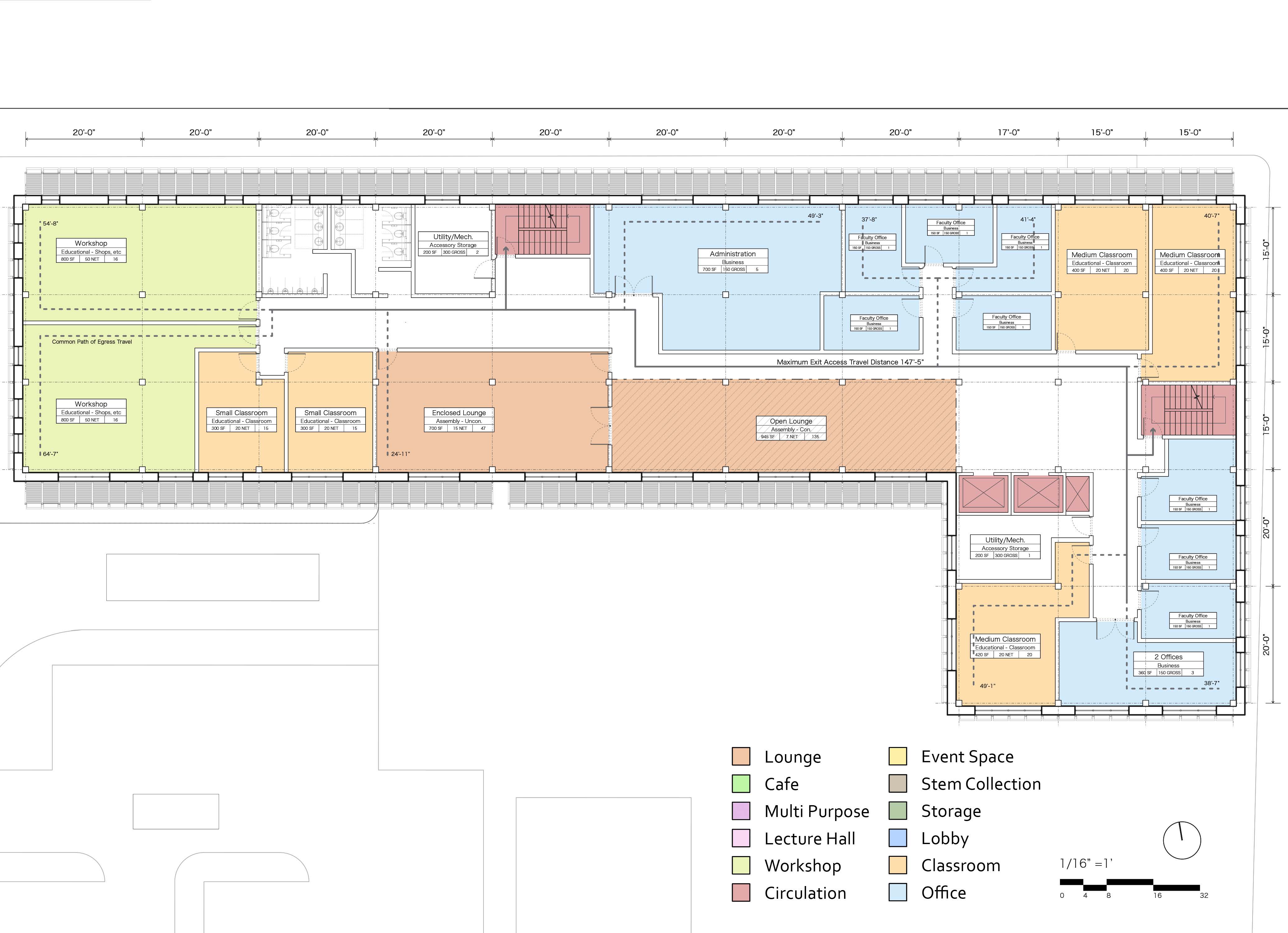
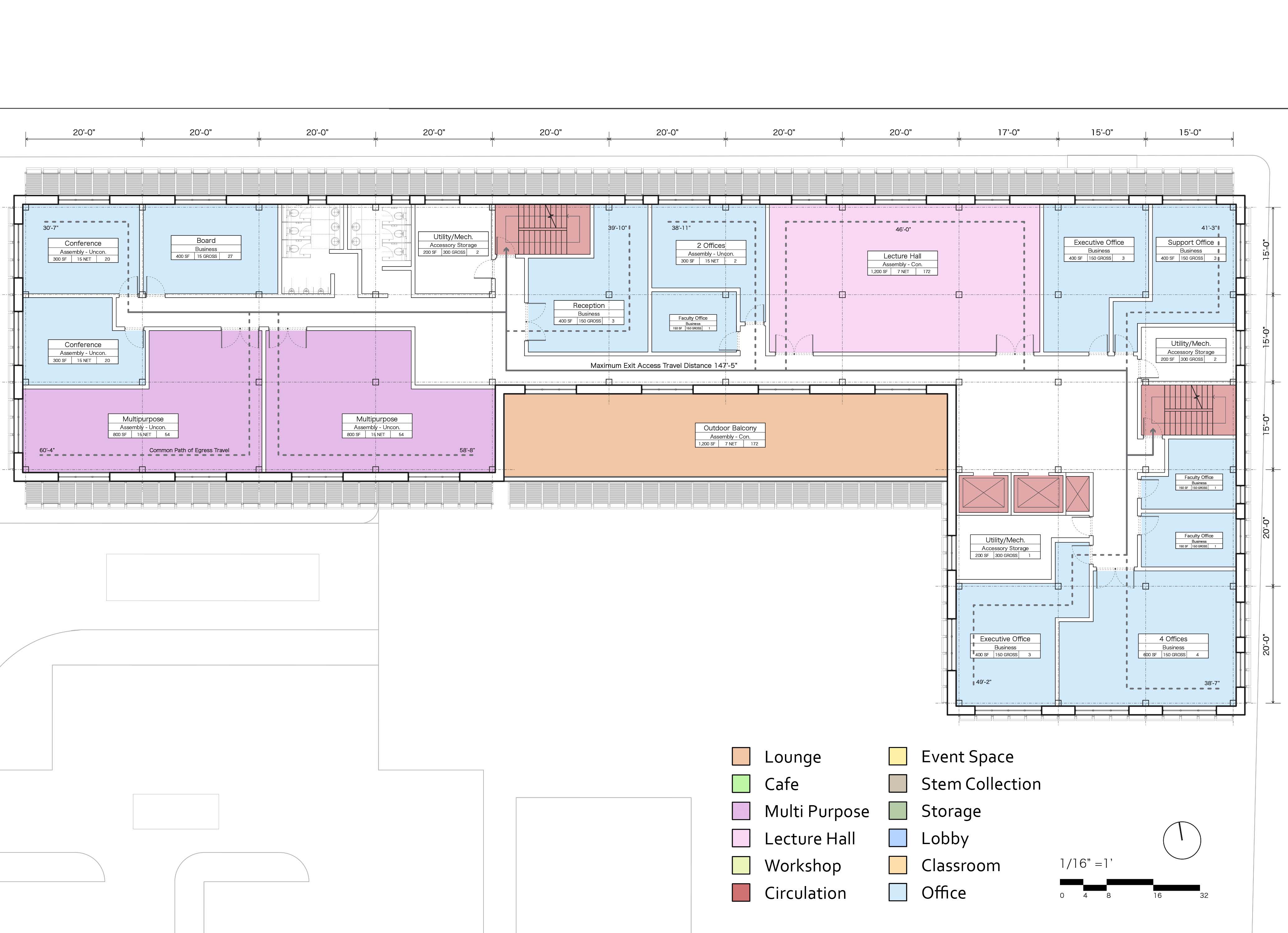
Floor Plans

Programmatic Axonometric
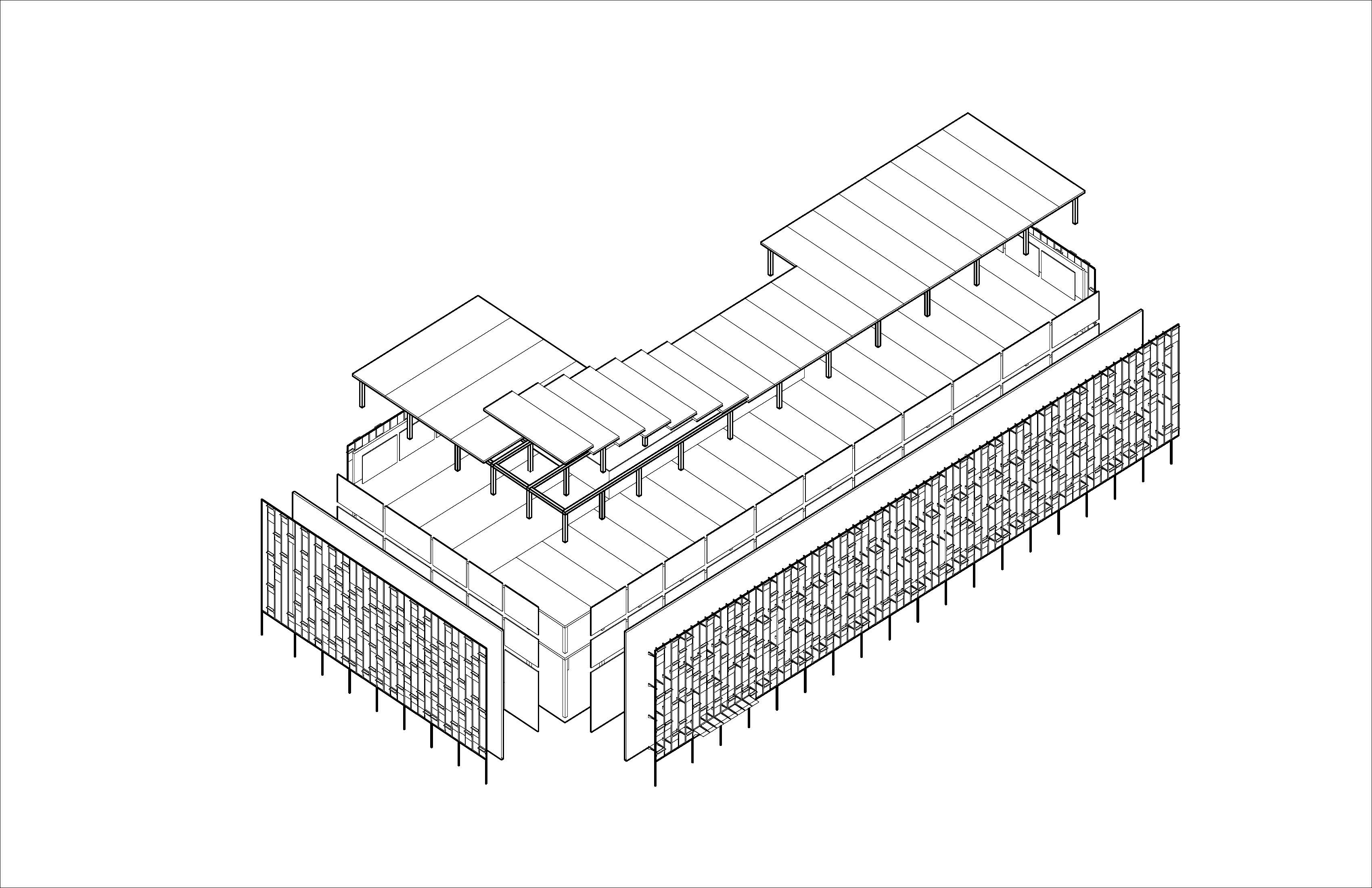
Structural Diagram
 Longitudinal and Transversal Sections
Longitudinal and Transversal Sections
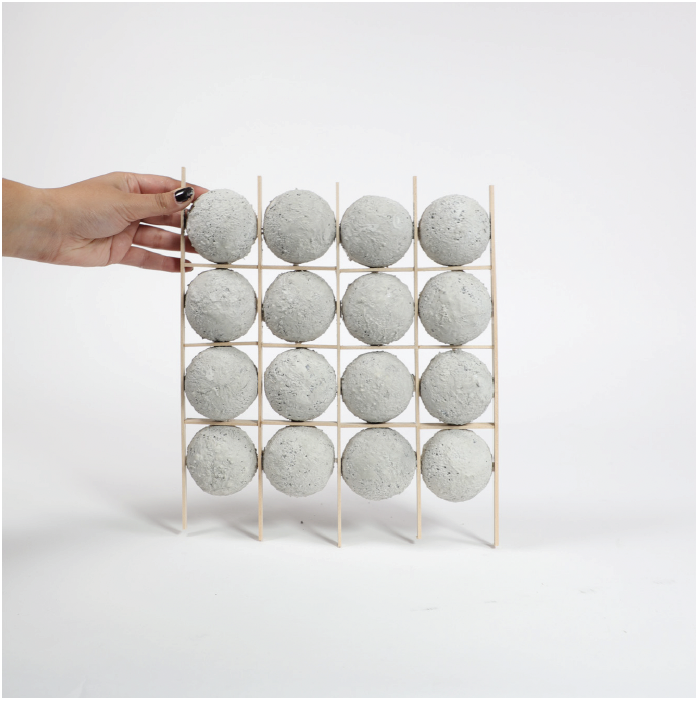

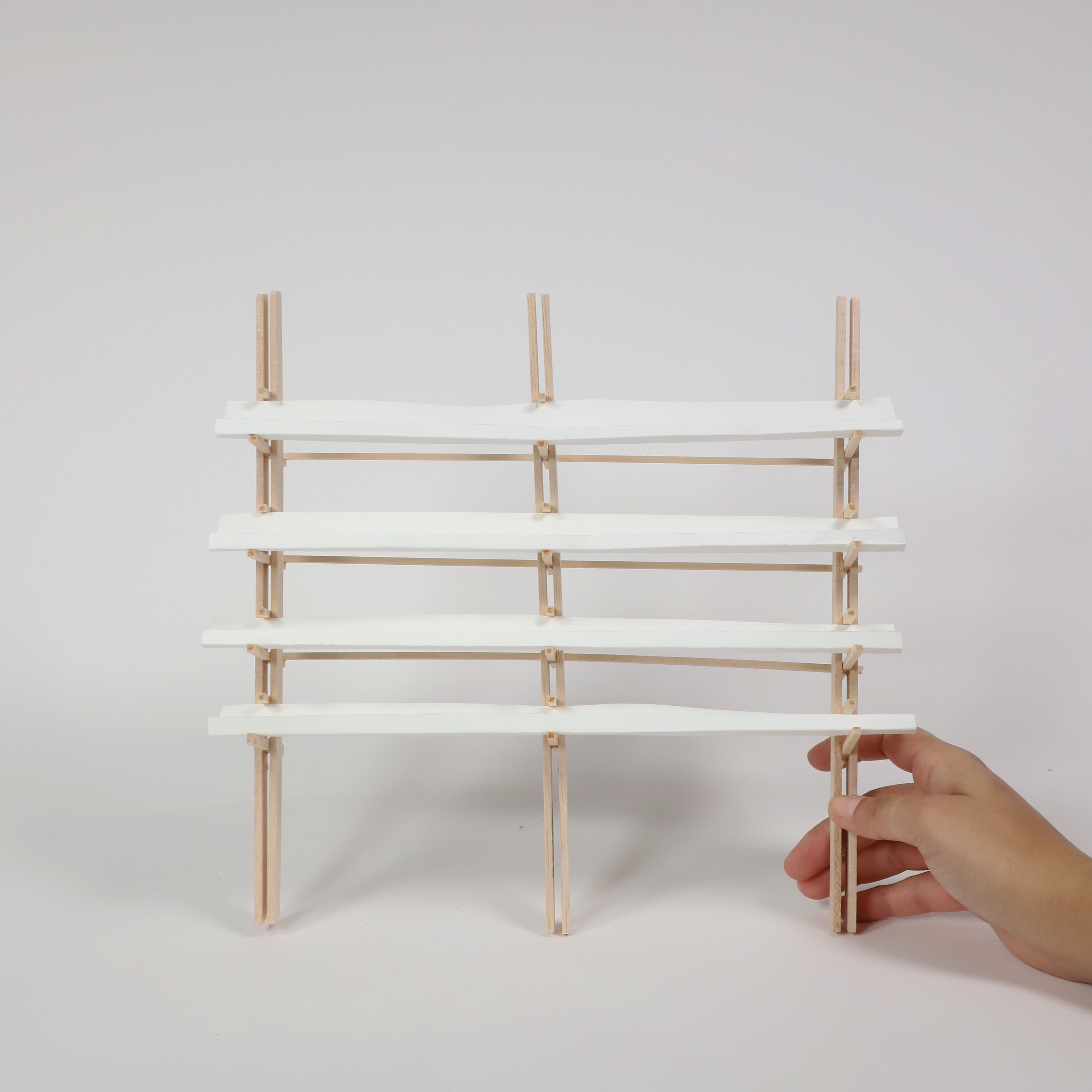
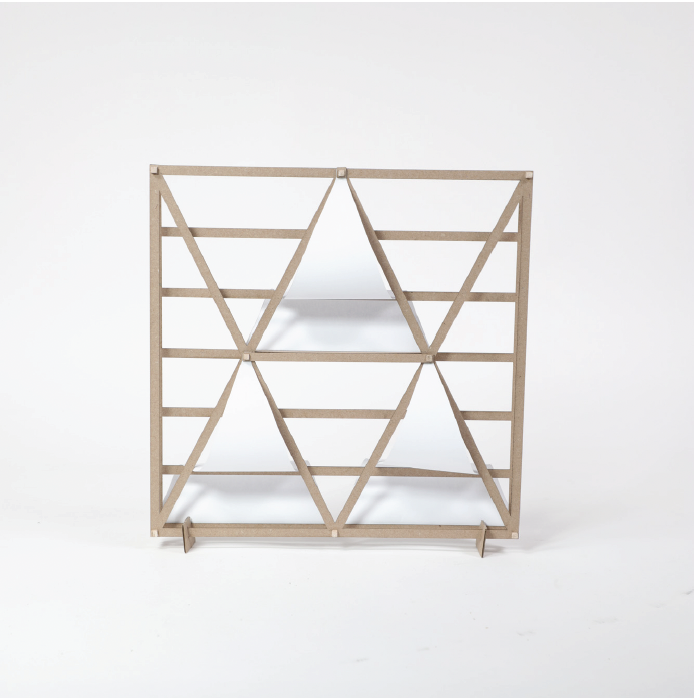



Wall Detail Axonometrics
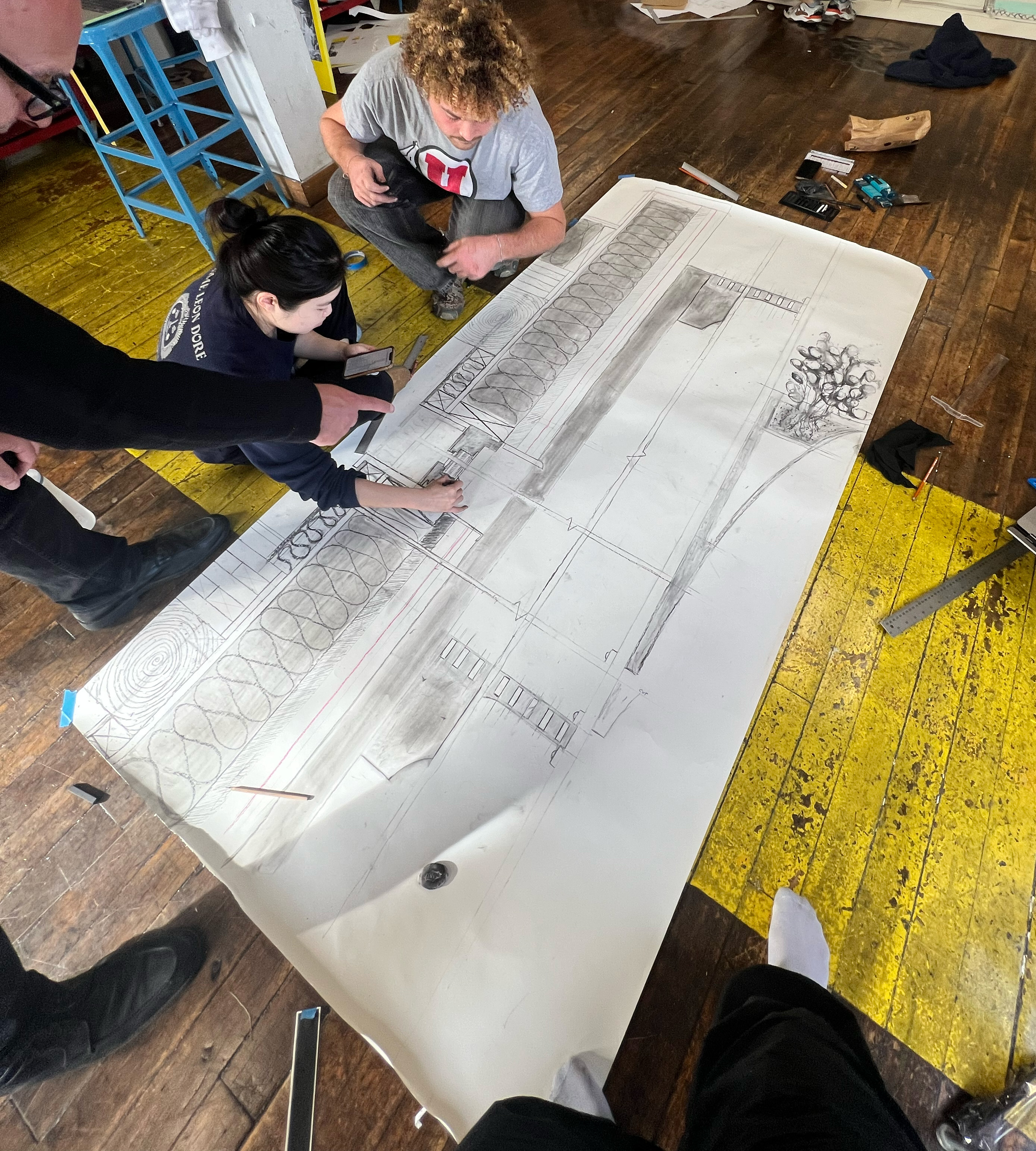
1:1 Detail Drawing


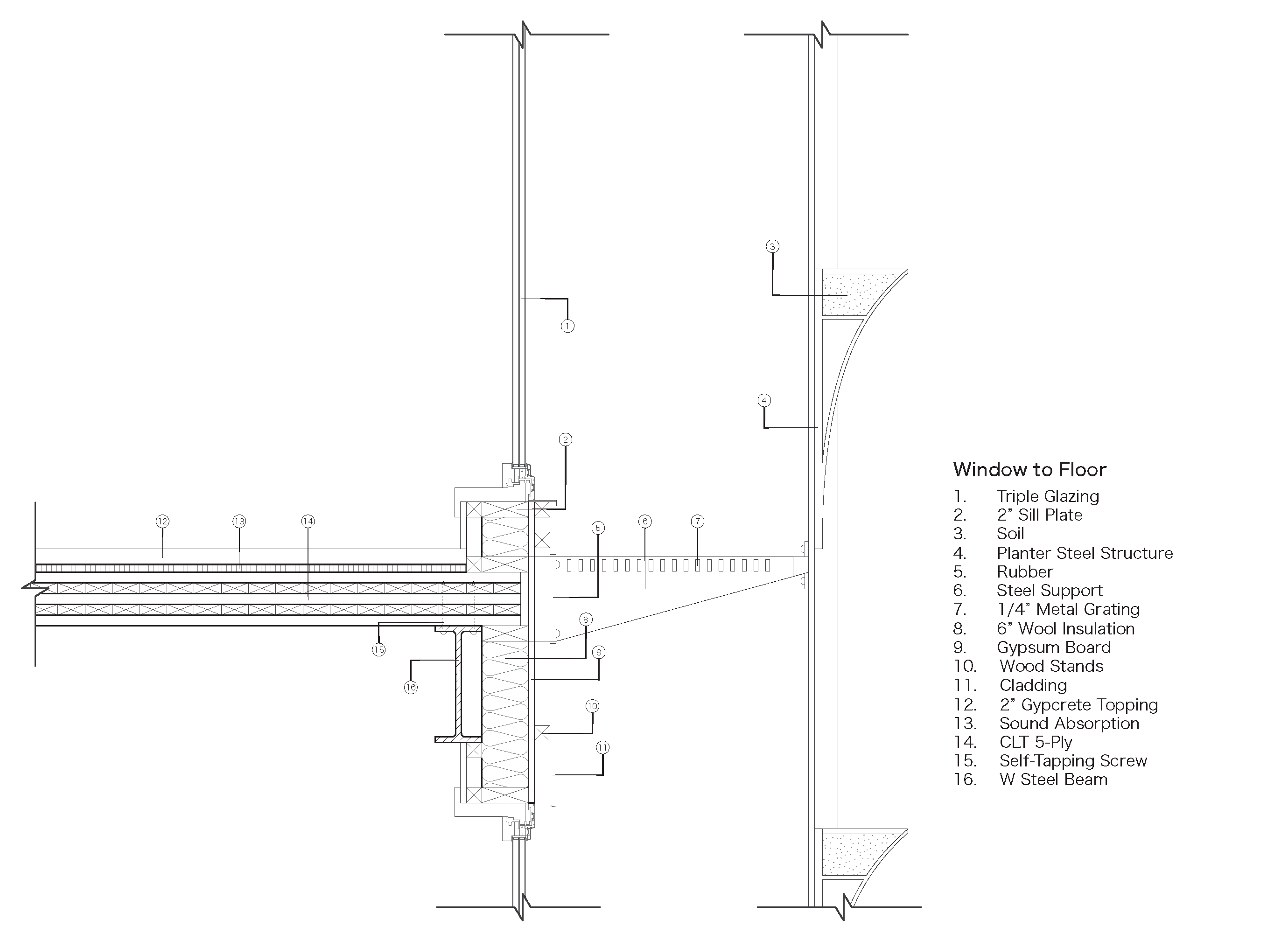


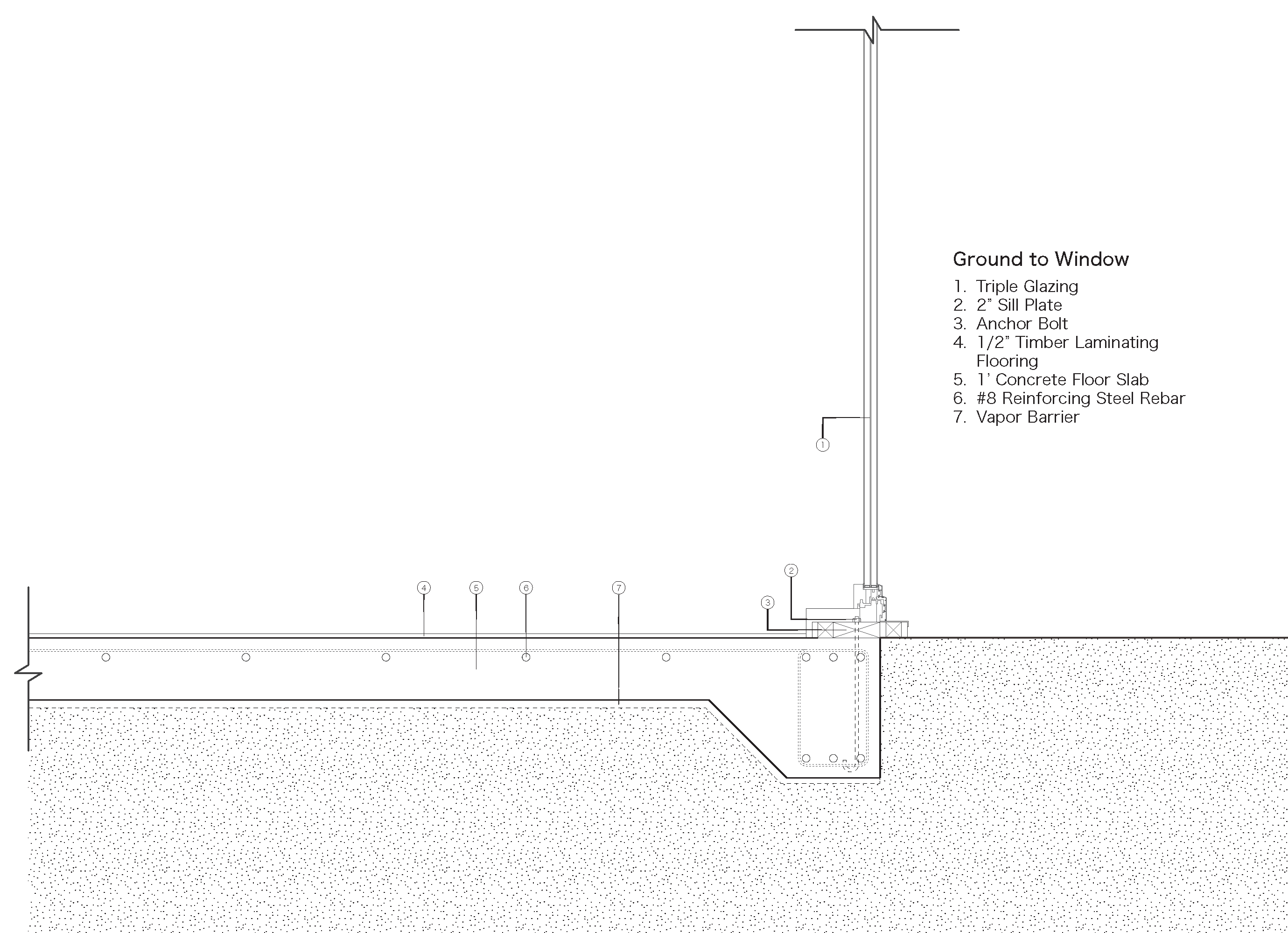

Wall Details
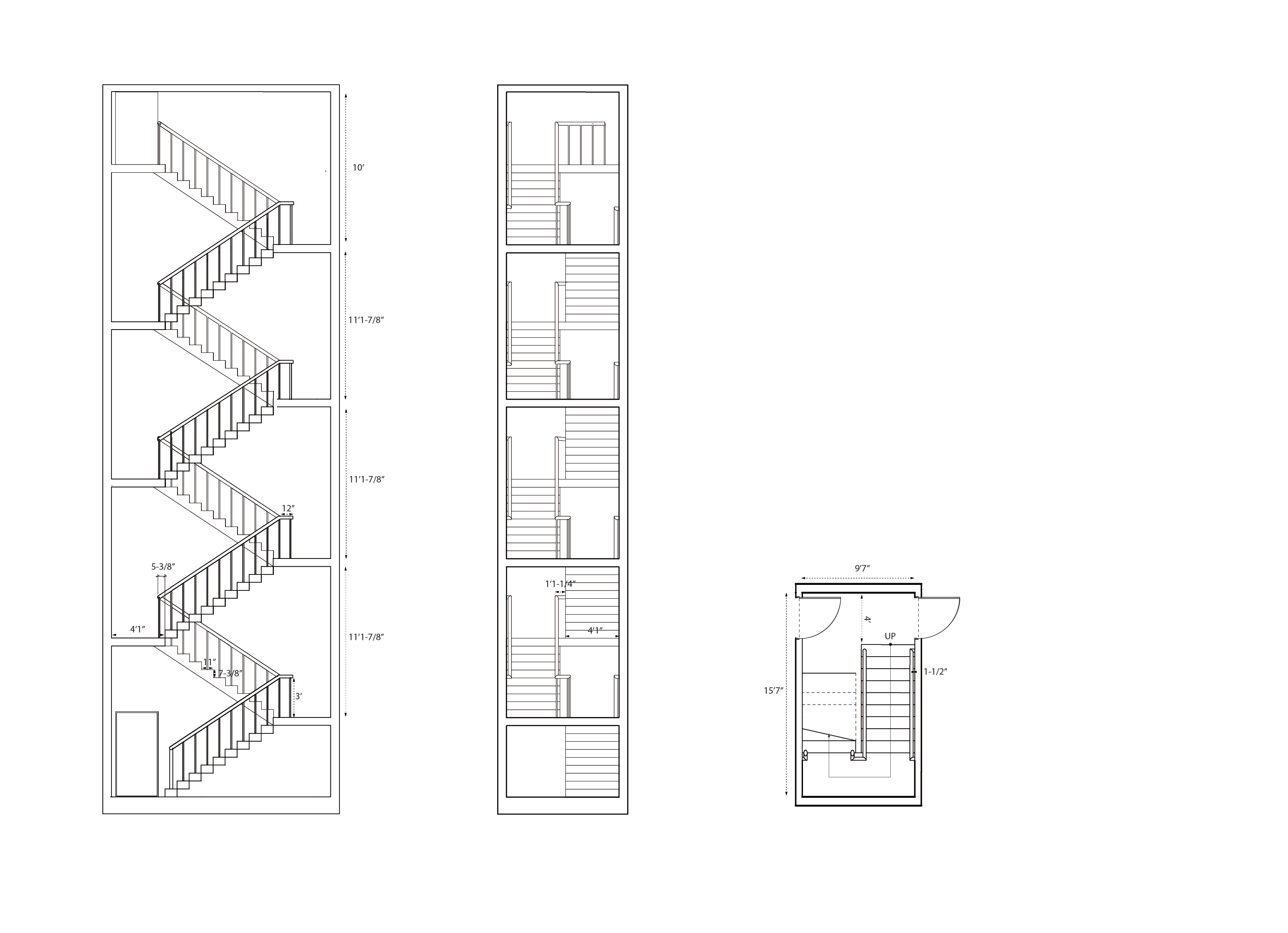
Stairs Detail
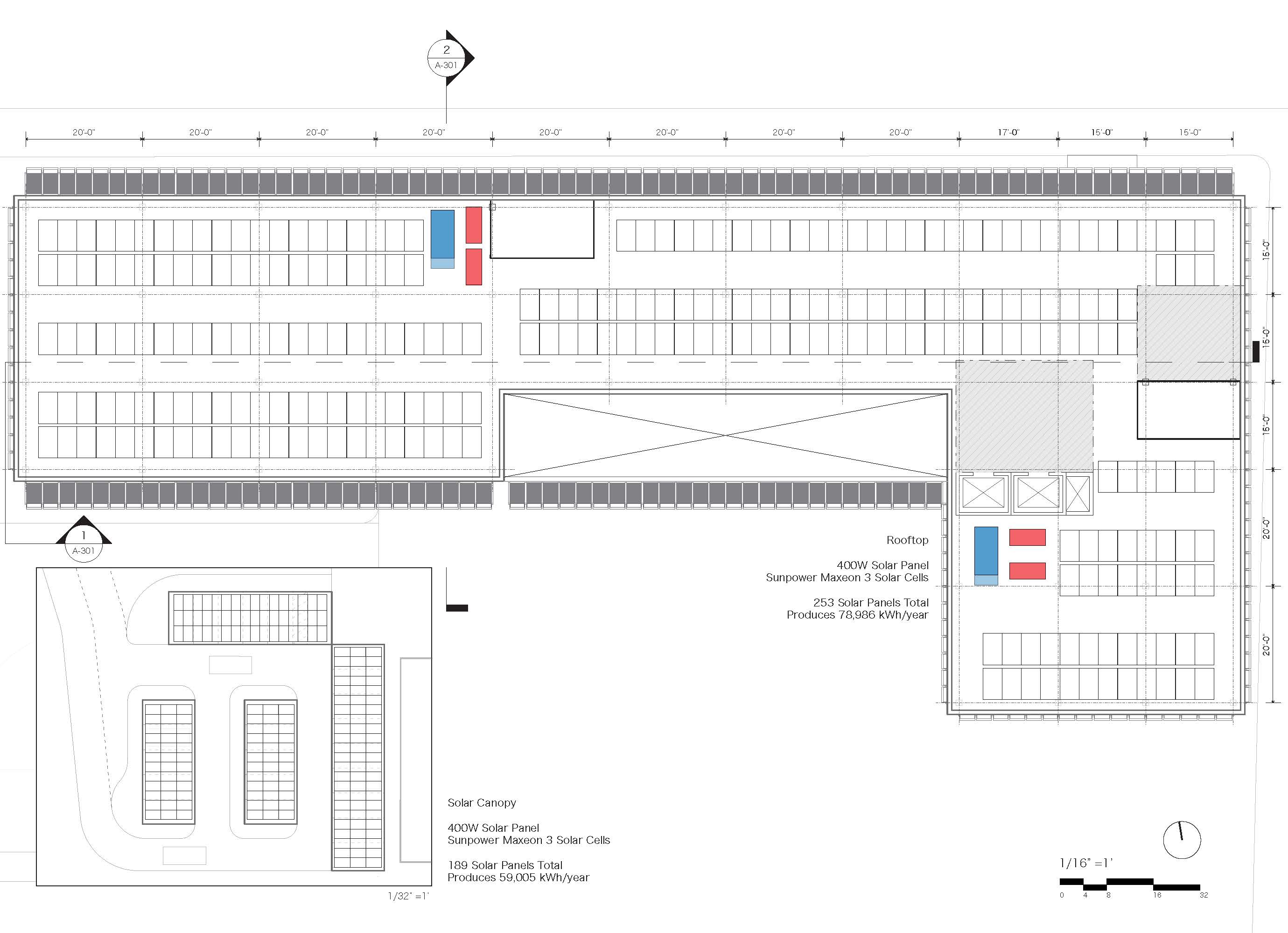
Mechanical Floor Plan
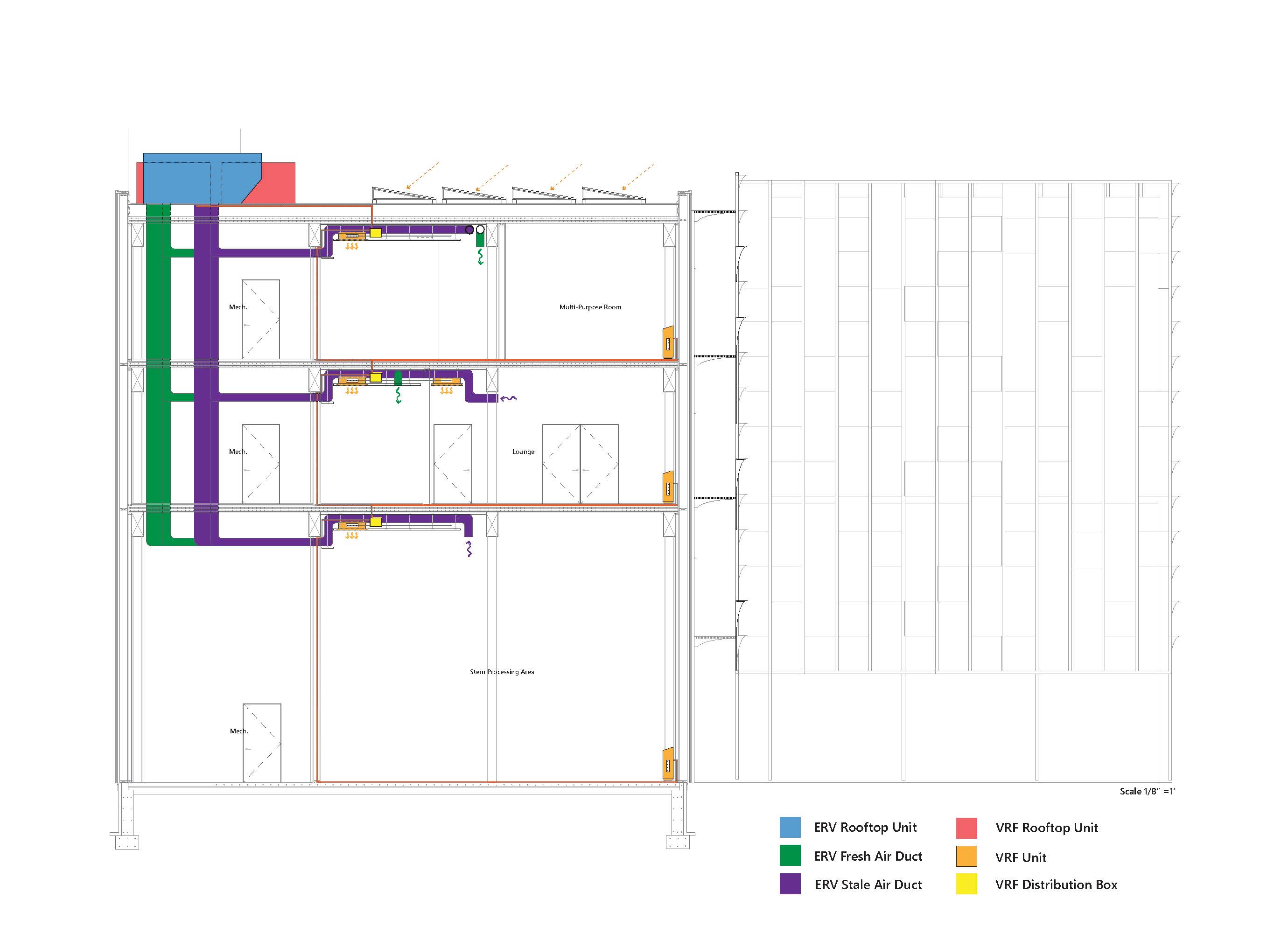
Mechanical Section
