MULE HUSET
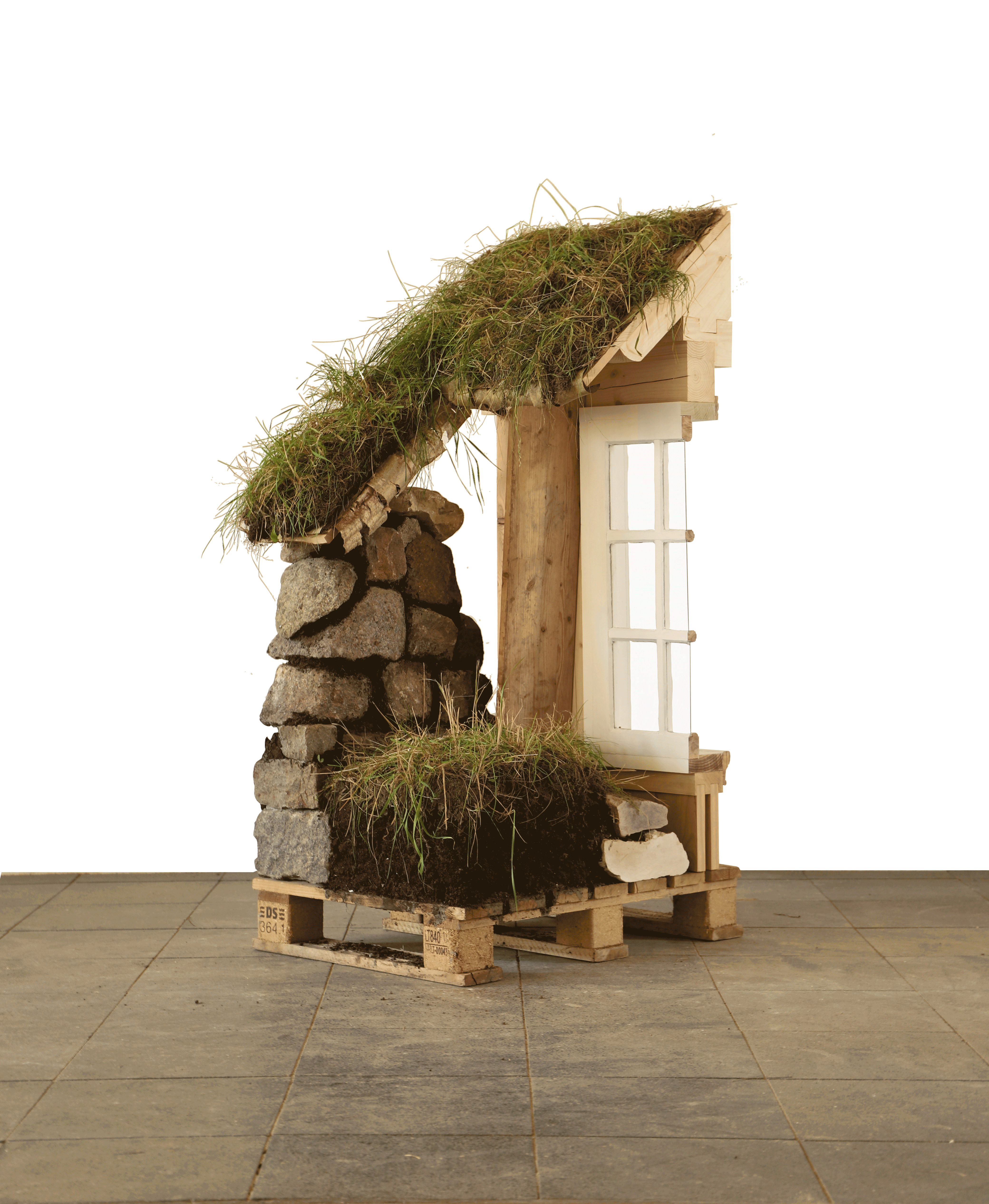
'Mule Huset,' translating to 'Mule House,' explores a Faroese vernacular dwelling typology. The study delves into the intentional fusion of stone and wood walls, shaping the Mule House's distinctive features and climate adaptability. Examining the threshold between contrasting living rooms, it underscores the primitive architecture's value and advocates for future constructions guided by a similar philosophy, prioritizing function over artistic expression.
Details
Architectural Design & Fabrication
Date
Fall 2022
Site
Faroe Islands, Denmark
Credits
Architectural Design & Fabrication
Date
Fall 2022
Site
Faroe Islands, Denmark
Credits
Frida Selmer, Niclas Brogger, Yushan Chen

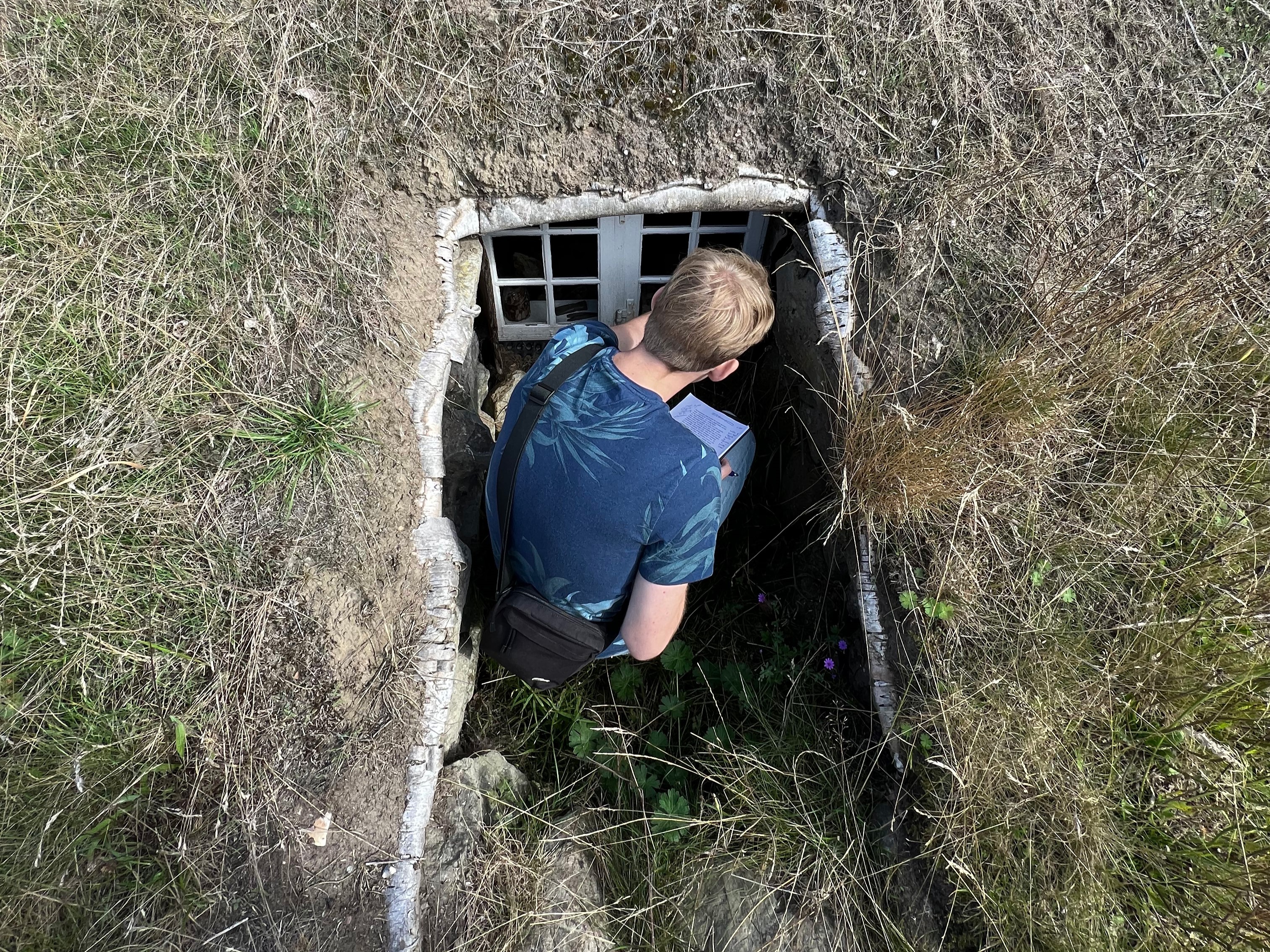
Site Photographs
![]()
![]()

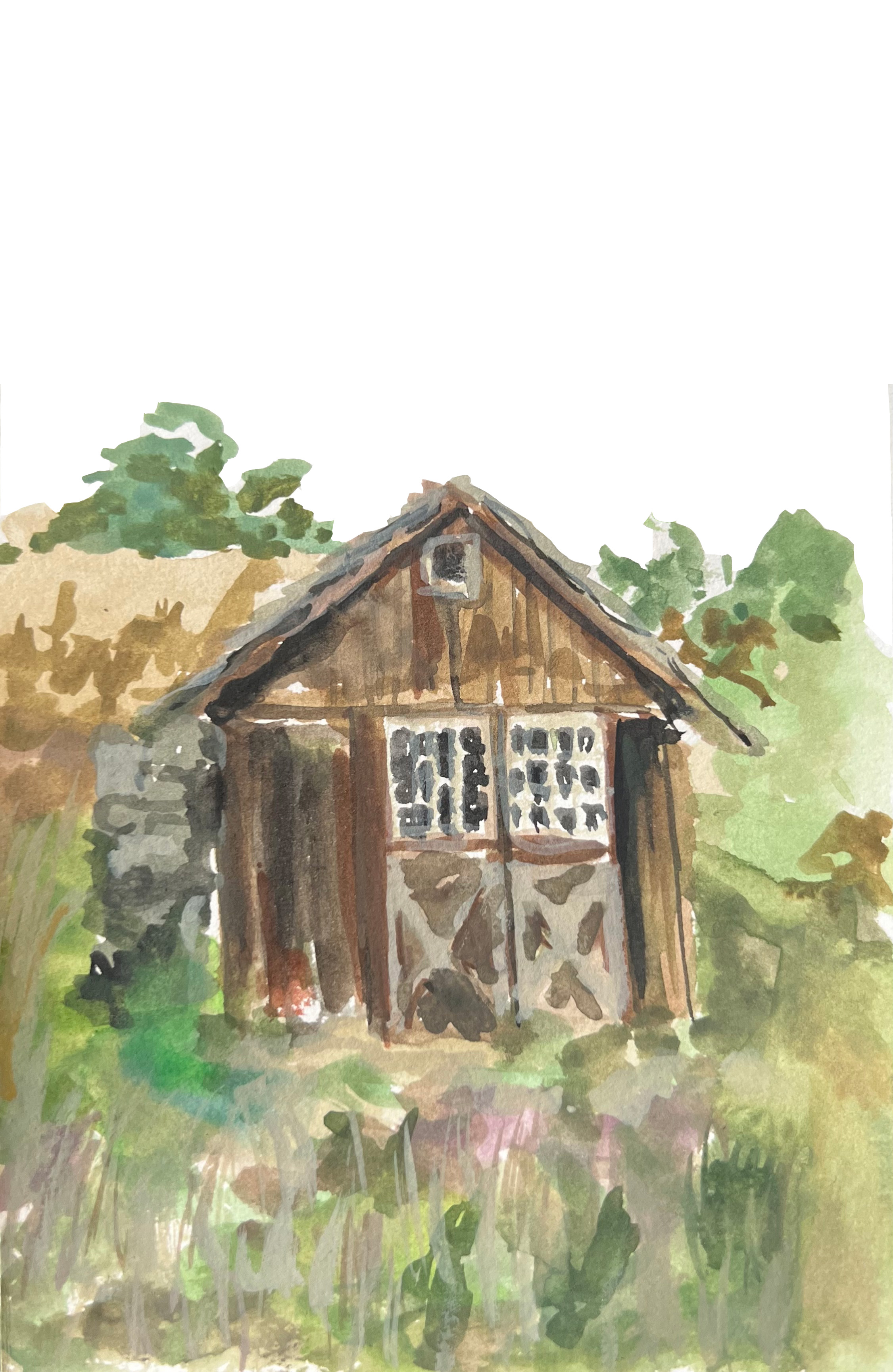


1:5 Sketch Model
![Mule House Elevation and Site Plan]()
![Process of Building]()
![Biopsy Sections]()
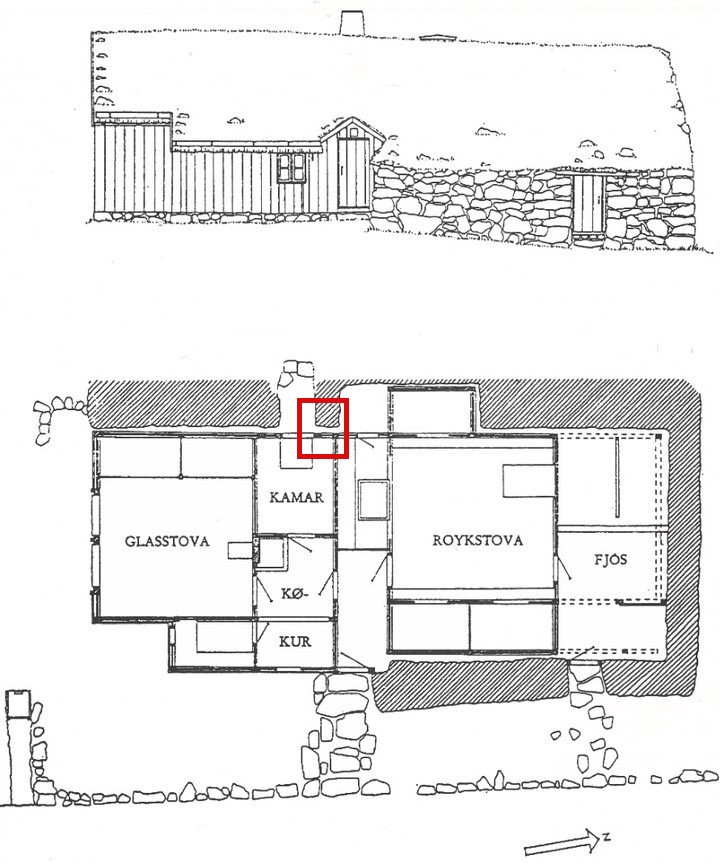
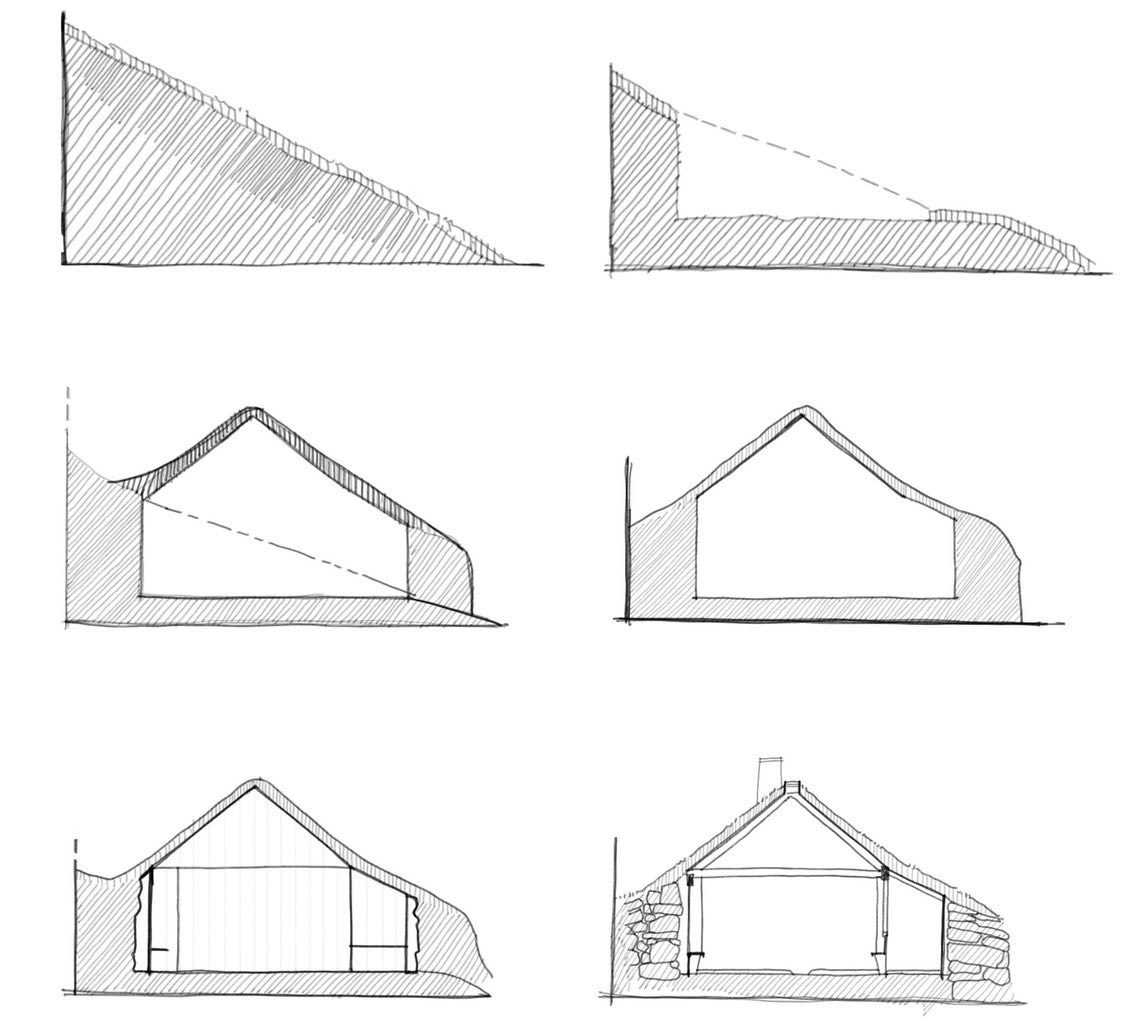



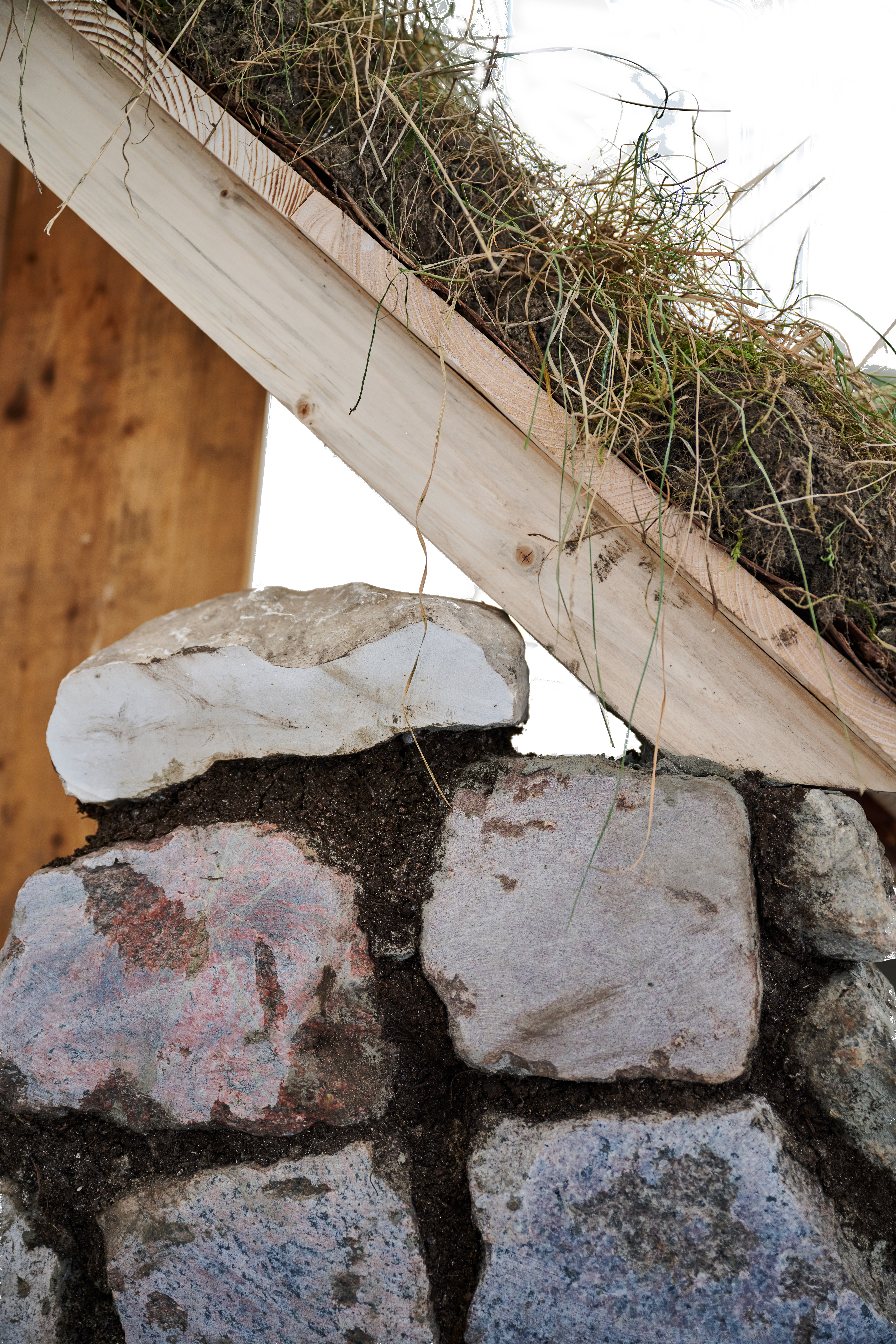

Detail Model Photographs
